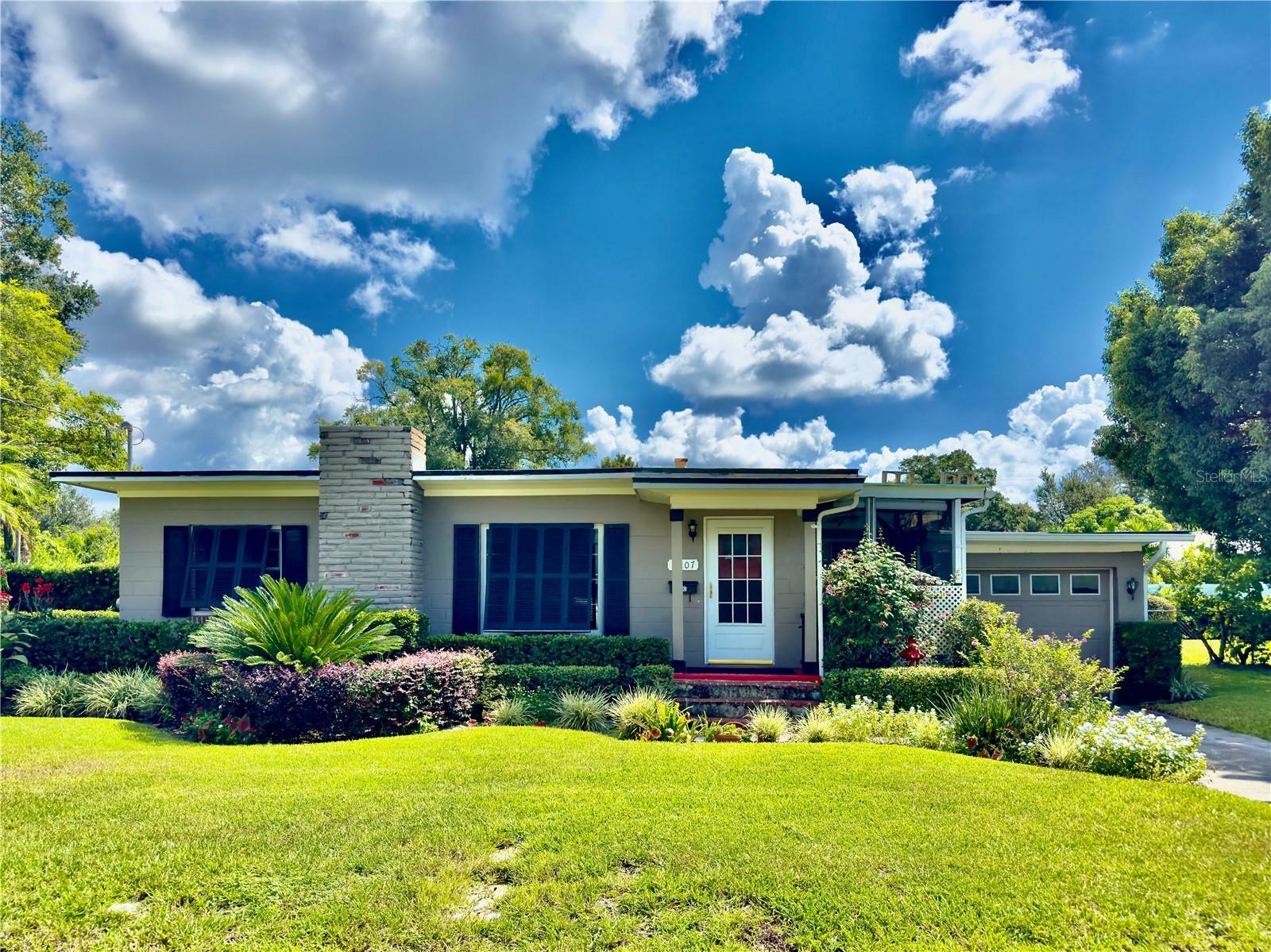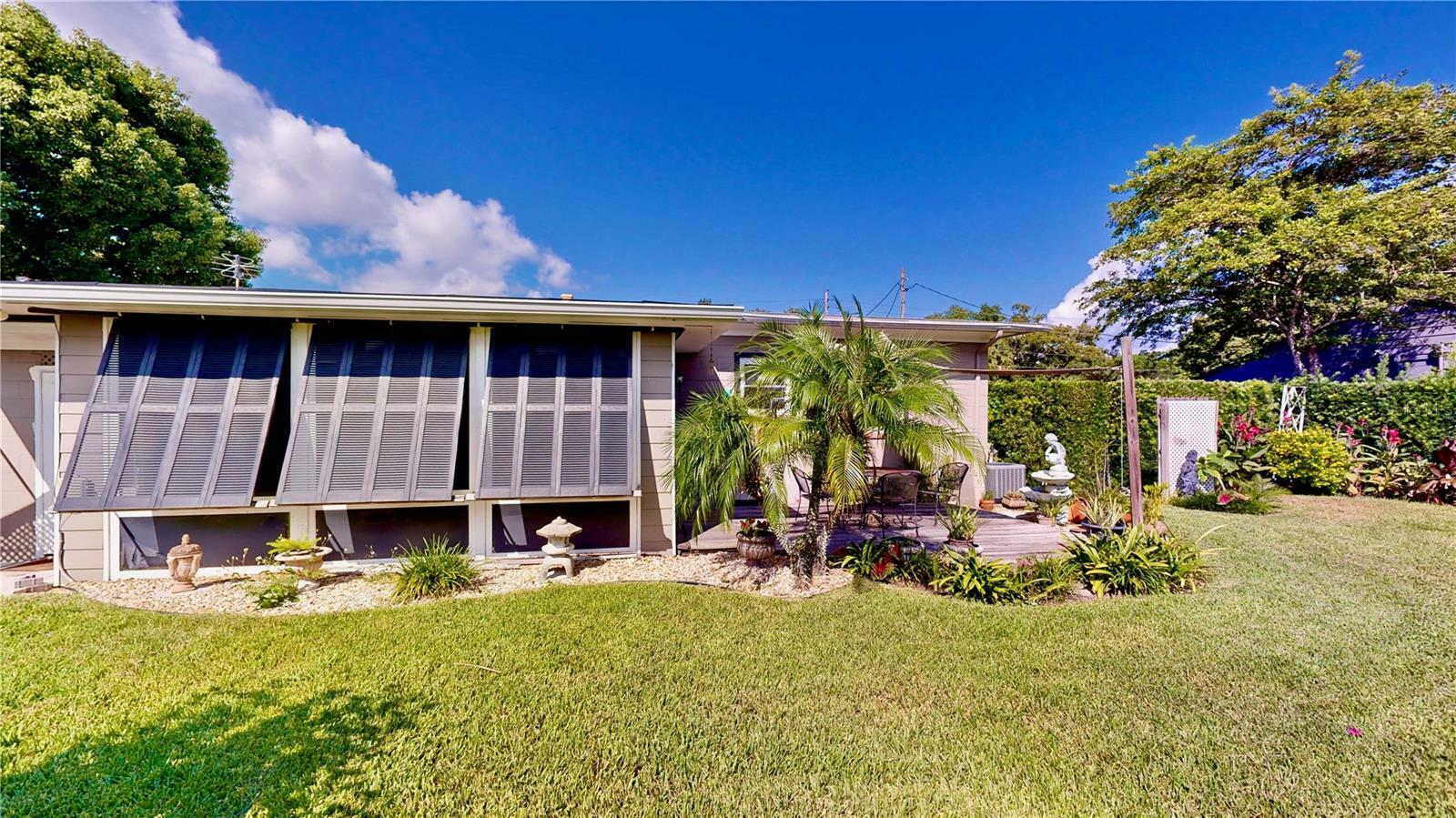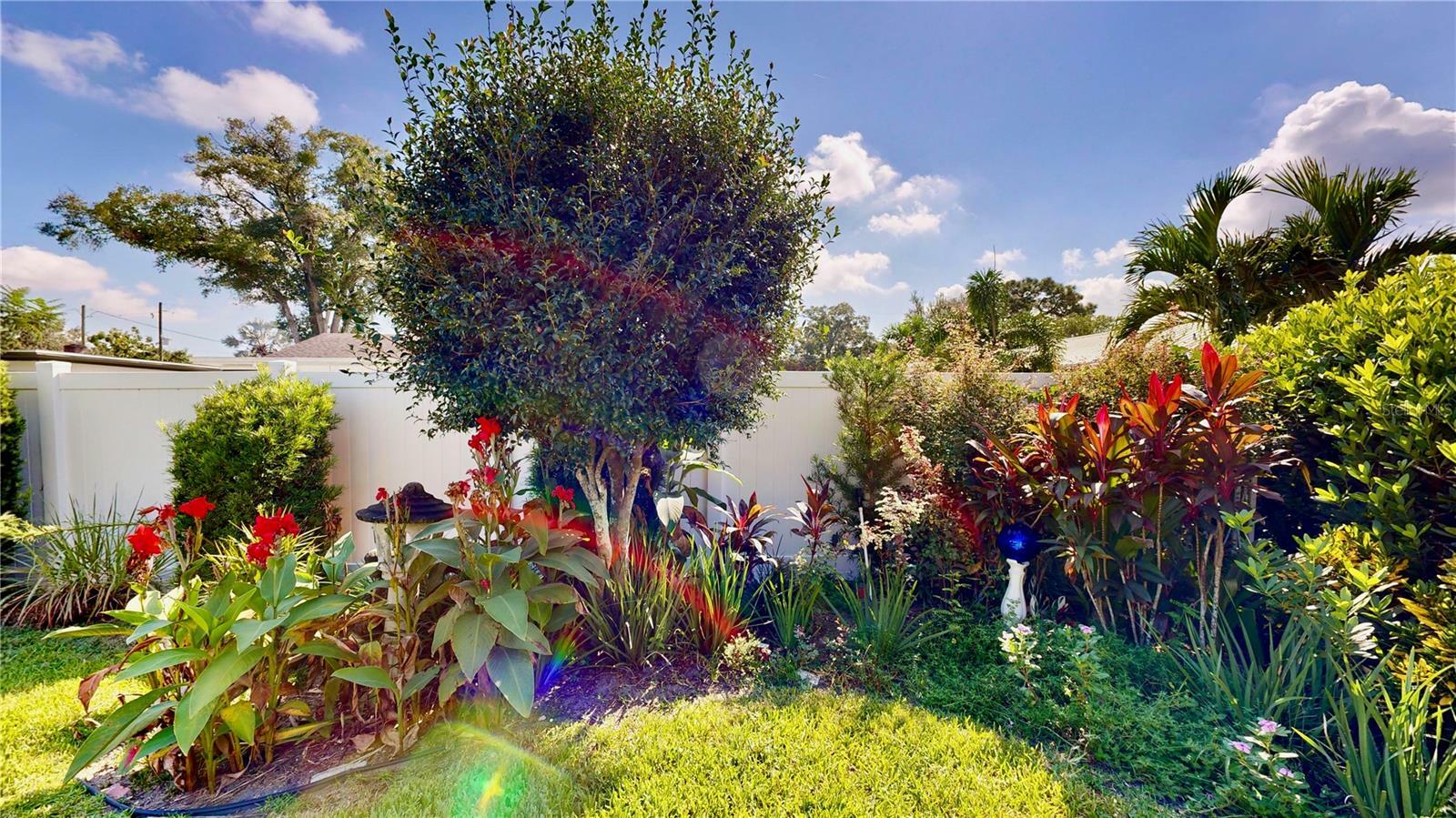


 STELLAR / Century 21 Professional Group / David Dorman - Contact: 407-573-2121
STELLAR / Century 21 Professional Group / David Dorman - Contact: 407-573-2121 1607 N Bumby Avenue Orlando, FL 32803
Description
O6242465
$479(2023)
8,683 SQFT
Single-Family Home
1951
Ranch, Florida, Bungalow
Garden, City
Orange County
Listed By
STELLAR
Last checked Oct 18 2024 at 5:00 PM EDT
- Full Bathroom: 1
- Unfurnished
- Appliances: Washer
- Appliances: Refrigerator
- Appliances: Range
- Appliances: Microwave
- Appliances: Electric Water Heater
- Appliances: Dryer
- Appliances: Disposal
- Appliances: Dishwasher
- Formal Living Room Separate
- Family Room
- Den/Library/Office
- Thermostat
- Primary Bedroom Main Floor
- Chair Rail
- Ceiling Fans(s)
- Built-In Features
- Phillips Rep 01 Lakewood
- Paved
- Sidewalk
- Level
- Foundation: Crawlspace
- Heat Pump
- Electric
- Central Air
- Wood
- Ceramic Tile
- Carpet
- Block
- Roof: Membrane
- Utilities: Water Source: Public, Public, Electricity Connected, Cable Available, Bb/Hs Internet Available
- Sewer: Public Sewer
- Energy: Water Heater, Thermostat
- Elementary School: Audubon Park K8
- Middle School: Audubon Park K-8
- High School: Winter Park High
- 12X20
- Garage Door Opener
- 1
- 958 sqft
Estimated Monthly Mortgage Payment
*Based on Fixed Interest Rate withe a 30 year term, principal and interest only





Inside, discover ample living space awaiting your personal touch.
This home offers peace of mind updates, including
a Brand New Rheem Performance Plus water heater (2024),
Updated plumbing with a water softener,
HVAC (2017), and
Double pane windows and sliders (2017).
The heart of the home is a large family room bathed in natural light from a wall of windows and sliders leading to the deck. The kitchen is ready for your dream makeover, with a view overlooking the family room and backyard. Two decently sized bedrooms and a retro blue/yellow bath with a water-saving commode complete the interior.
The prime location puts you moments from popular restaurants, shopping, Leu Gardens, Orlando Science Center, and the public boat ramp at Lake Underhill. With a fast close possible, you can start enjoying this super-cute home and its fantastic backyard quicker! Don't miss this opportunity – schedule your viewing today!